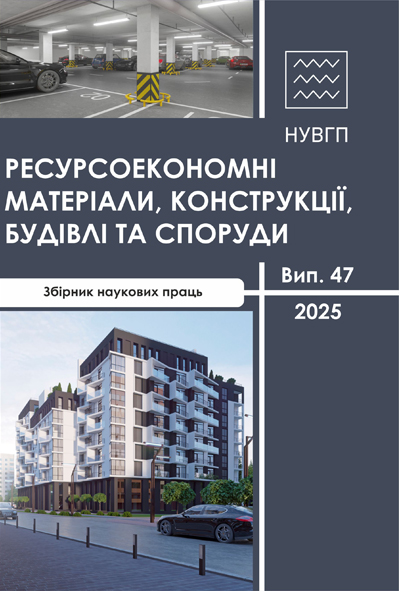DAMAGE ANALYSIS AND PROPOSALS FOR THE RESTORATION OF HEAVILY LOADED DEFORMED BRICKWORK OF BUILDINGS WITH THE POSSIBILITY OF INSTALLING BUILT-IN CIVIL DEFENSE STRUCTURES FROM STEEL CONCRETE
DOI:
https://doi.org/10.31713/budres.v0i46.76Abstract
Brick structures are a traditional and effective solution for multi-storey residential construction. Soaking and destruction of brickwork as a result of prolonged temperature and humidity effects are serious problems that arise due to various external factors. The paper analyzes the damage to brick heavily loaded structures (walls, partitions, pillars) of a public building that occurred after prolonged temperature and humidity effects as a result of the building being in an unfinished, non-preserved state. The description of typical damages to brick walls is based on the results of an inspection of an unfinished brick building that has been in a state of suspended construction without the implementation of preservation measures for about 8 years. The building has external longitudinal load-bearing walls 510 mm thick; internal longitudinal load-bearing walls 380 mm thick; partitions between rooms 120 mm thick. At the time of the inspection, there were actually load-bearing brick walls on two floors and reinforced concrete floor panels under the first, second, and third floors. On the third floor, the brick exterior walls and internal partitions were built to a height of 1...2 meters from the top of the reinforced concrete floor slab. The main damage to the brick wall structures is their frost damage of up to 40%, which is mainly due to the different porosity of the bricks and their exposure to precipitation. The second part of the article presents proposals for increasing the bearing capacity of brickwork by means of tie clips made of 75×6 mm steel corners on 100×8 mm strips. Recommendations have been developed for the installation of these cages with their inclusion in joint work with existing brick elements. To do this, the lower end of the steel posts is installed through the distribution angle on a concrete pad, and the upper ends of the posts are brought under the distribution angle at the top of the opening or at the bottom of the floor elements. Thus, the bearing capacity of the resulting combined structures is calculated using the same algorithm as for steel and reinforced concrete structures.

